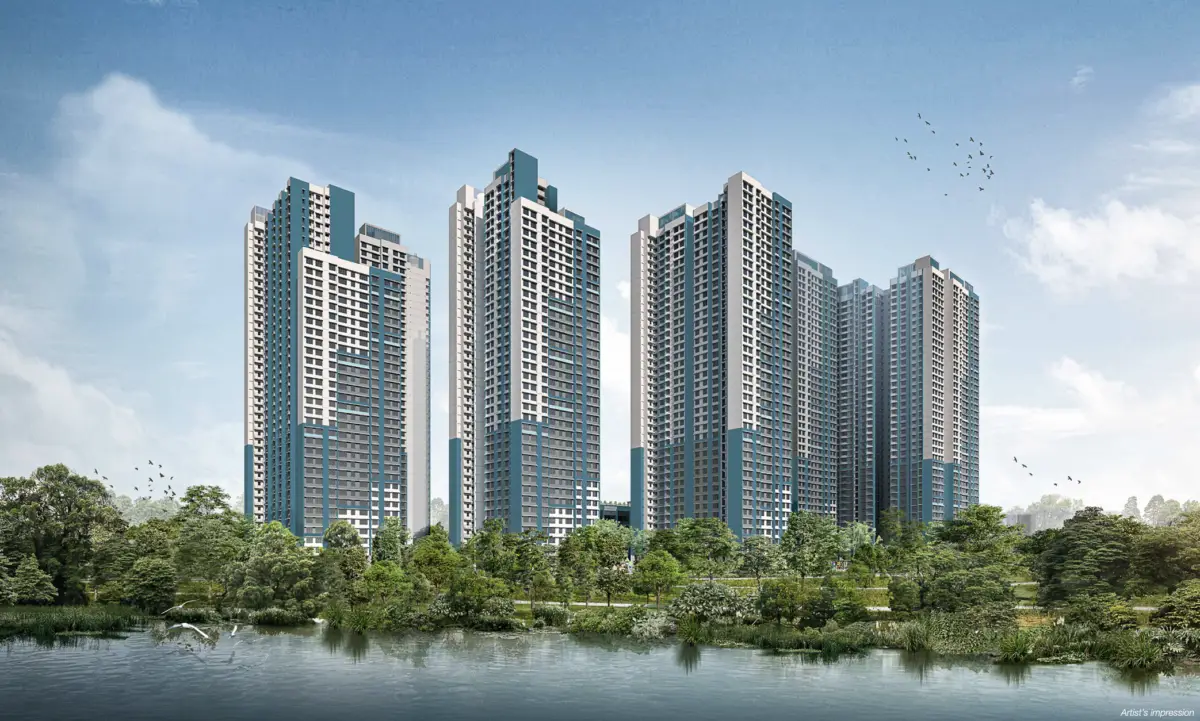Property Details
Country:
Type:
Project
Top Year:
Developer:
Total Units:
Tenure:
Site Area:
Description
Located along Yung Ho Walk, Taman Jurong Skyline offers residents views of the serene Jurong Lake Gardens to the north. It comprises of 5 residential blocks consisting of 1844 units of 2-room Flexi, 3, 4, 5-room, and 3Gen flats. These flats will be offered as Standard flats. The name ‘Taman Jurong Skyline’ aptly reflects the towering 40-storey blocks that will create a distinctive skyline, serving as a backdrop to the adjacent Jurong Lake Gardens.
Inspired by the natural beauty of the nearby Jurong Lake Gardens, the landscape design of Taman Jurong Skyline incorporates lush garden spaces, creating a peaceful environment for residents to unwind. The Multi-Storey Car Park (MSCP) is designed with convenience in mind, featuring commercial units on the first floor, including a supermarket, eating house, and shops for easy access to daily essentials. A preschool will be located on the second floor, while the top floor will feature a roof garden with children’s playgrounds and fitness facilities for a range of recreational activities. Additionally, a residents’ network centre will also be situated within the project to encourage social connections and foster a strong sense of community amongst residents.

